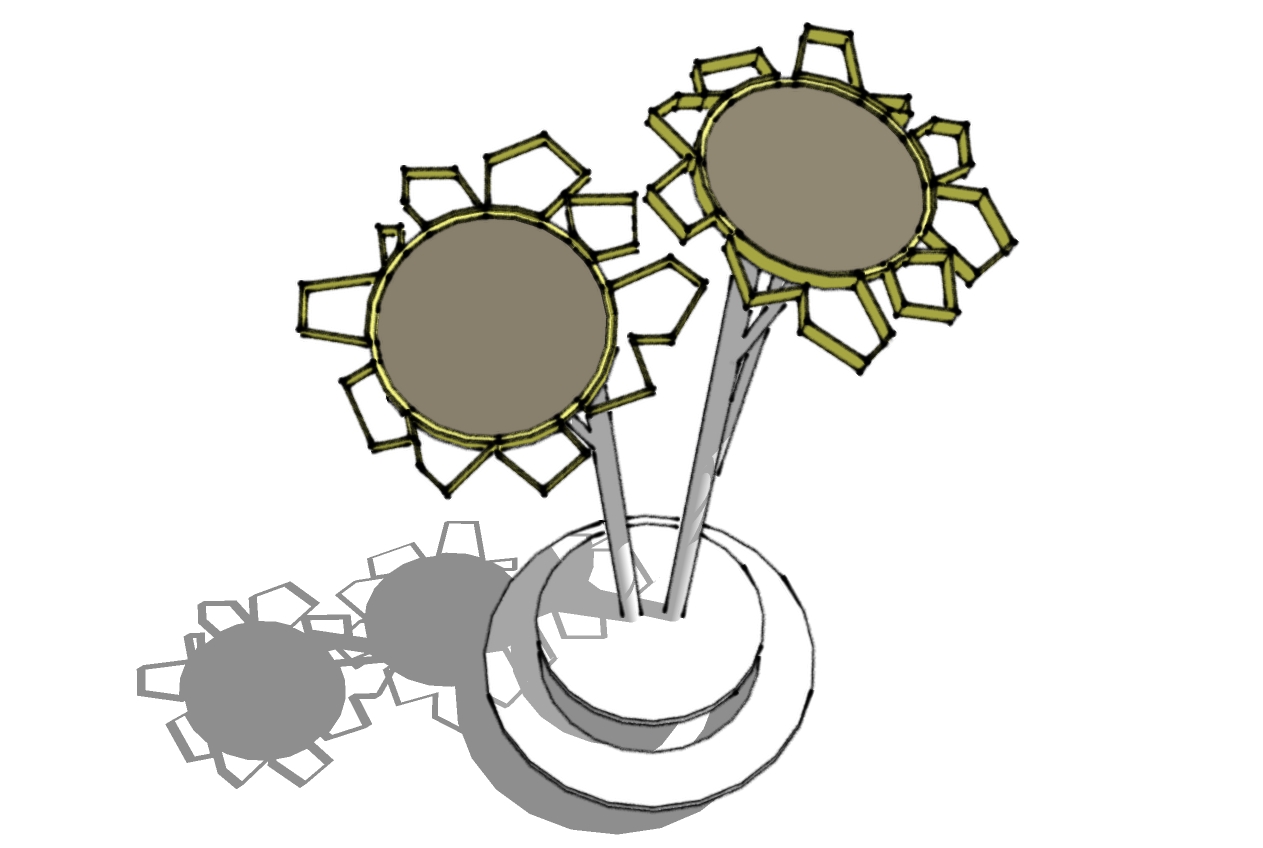Bayer CropScience Courtyard [Kansas City, MO] : PLAID has collaborated with Bayer CropScience on a range of site improvements for their 240-acre research/manufacturing campus in Kansas City. Most recently, PLAID provided comprehensive landscape architectural services for their Administration Building courtyard.This 10K square foot outdoor space is edged on all four sides by multi-story building walls with windows from interior office and work spaces. Bayer’s primary goal was to achieve a refined, efficient, and sustainable space that would comfortably accommodate daily use (small meetings and lunch-time activities) and larger corporate events. PLAID prepared a series of design alternatives that investigated a range of uses, spatial arrangements, circulation patterns, and sustainable features. The selected concept features a large central gathering space with an elevated stage and large paved plaza on opposing ends. Small gathering spaces that subtly express the Bayer logo flank this central space. Storm water will be managed via two linear bio-retention elements, and plank-style paver walkways provide convenient circulation throughout. A shade structure with a solar panel roof and ‘solar sunflowers’ are future considerations that will enhance sustainability. Implementation is anticipated to occur in 2016.






