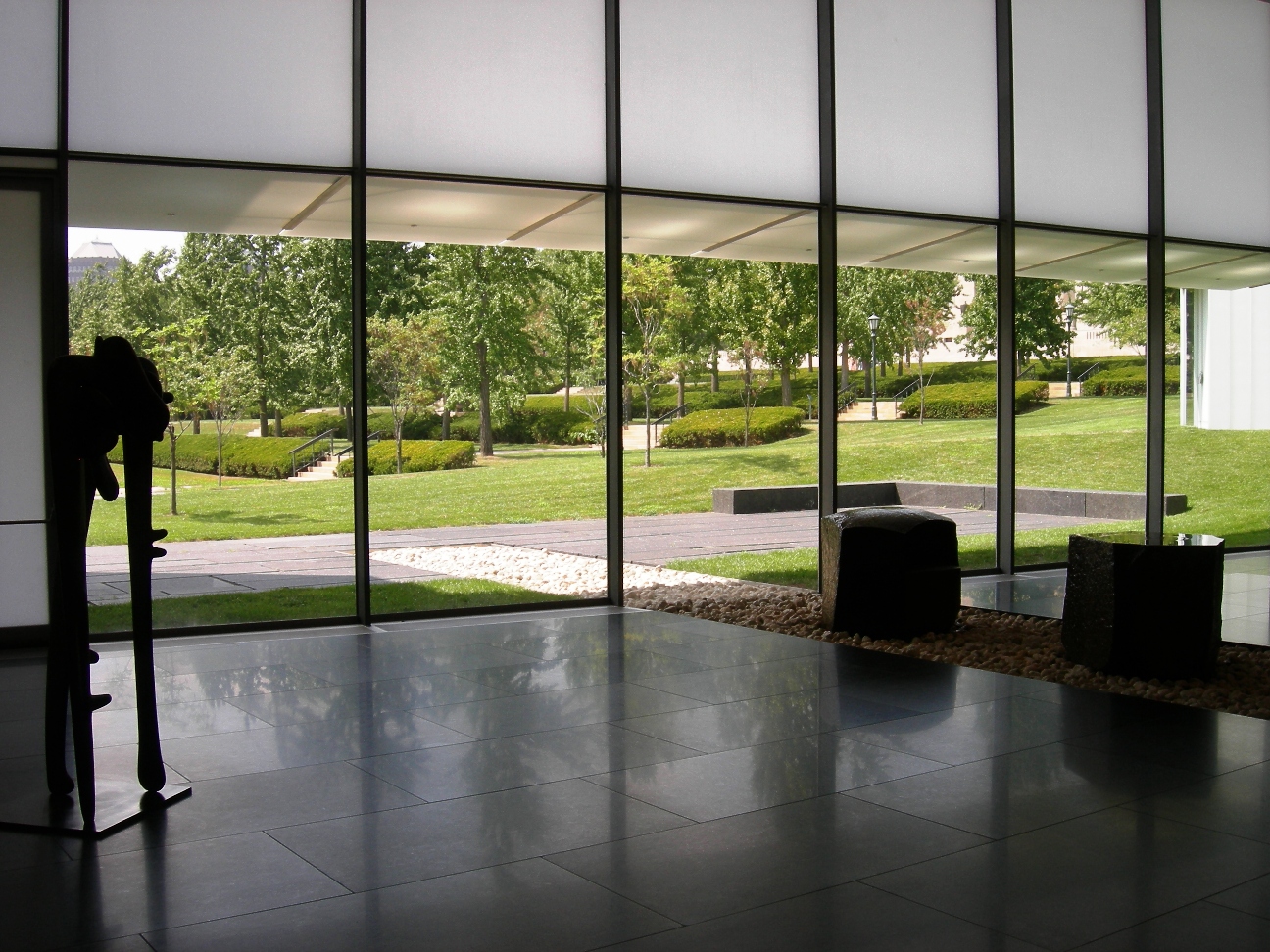Bloch Building at The Nelson Atkins Museum of Art [Kansas City, MO] : The Bloch Building Addition, designed by Steven Holl Architects, features a 165,000 SF state-of-the-art museum building expansion and a two-level subsurface parking structure. The building was designed to complement and reinforce the original Nelson-Atkins Building and existing Donald J. Hall Sculpture Park. Comprised of five internally illuminated glass “Lenses,” the building is a dynamic modern counterpoint to the original neoclassic Nelson-Atkins Building. By day, the lenses provide visual drama within the sculpture park and inject natural light into the interior galleries. At night, they illuminate the surrounding sculpture park. Completed in 2007, the Bloch Building has become a Kansas City icon and received numerous awards, including Time Magazine’s Best New Building of the Year in 2008.
Members of PLAID have assisted the Museum on the design and ongoing operation of the sculpture park since 1987. For the Bloch Building, Rick Howell and Brett Payton collaborated with the Museum and project team to carefully integrate the new building into the existing sculpture park. They provided comprehensive landscape architectural services including site design (pedestrian circulation, sculpture placement and base design, site grading and drainage, and planting), construction document, construction administration, and post-construction consultation services.
Project Team
Design Architect: Steven Holl Architects / Architect of Record: BNIM / Landscape Architect: Rick Howell, ASLA, PLA, LEEDap and Brett Payton, PLA (while with GEA) / Green Roof, Soils and Irrigation: Jeffrey L. Bruce & Company / General Contractor: JE Dunn / Landscape Contractor: Shelton & Sons






