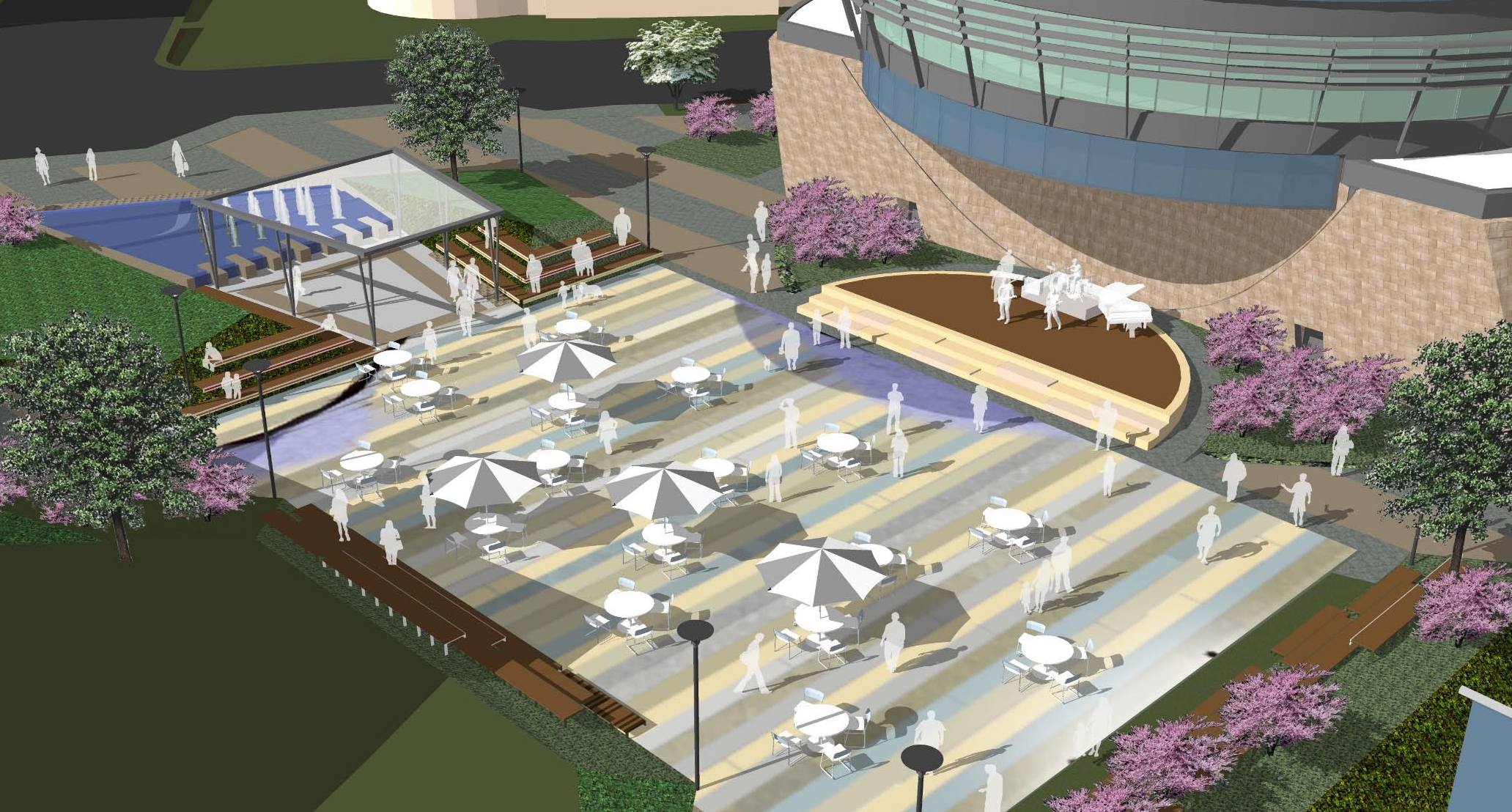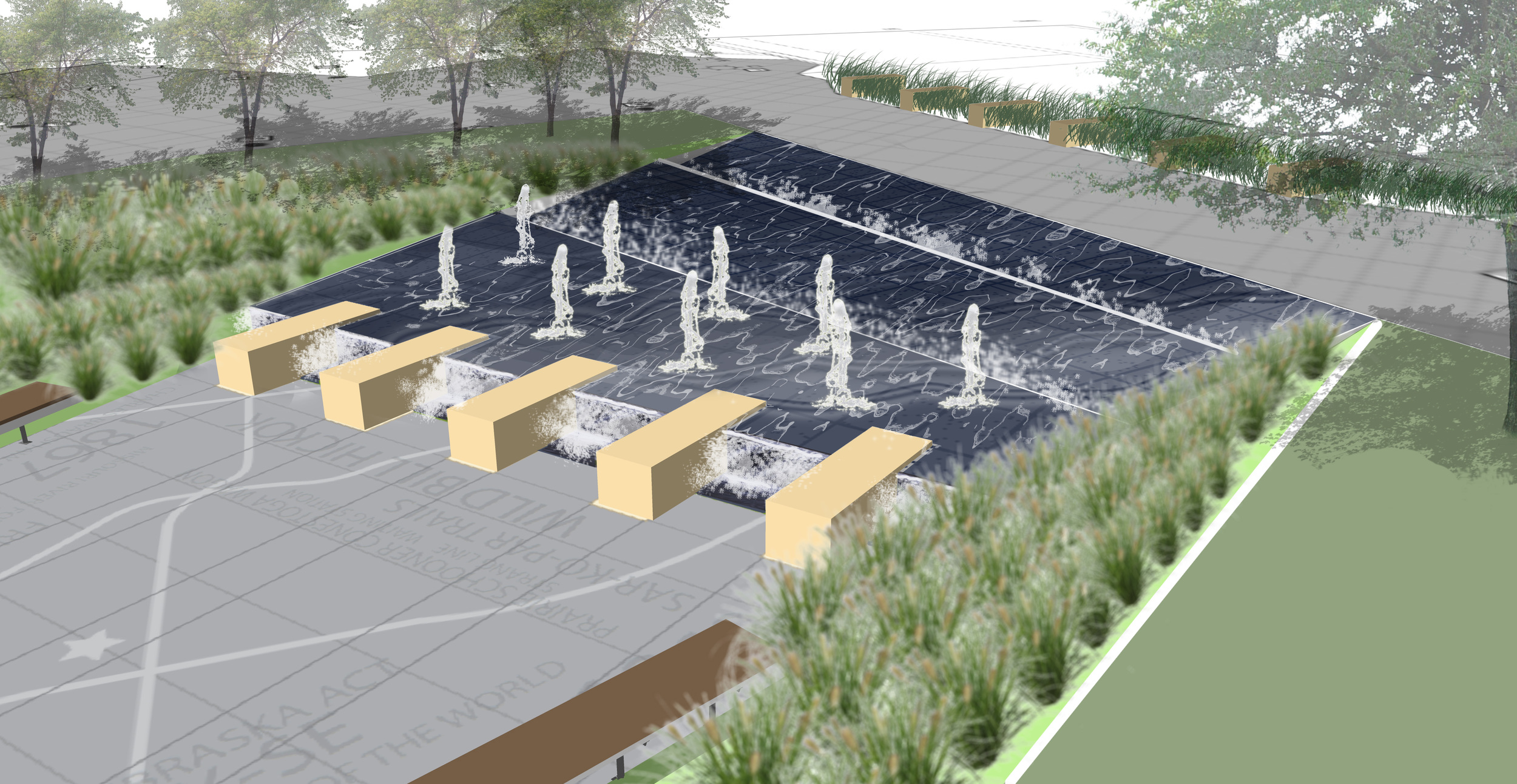Lenexa Civic Center [Lenexa, KS] : The Lenexa City Center is a 200-acre development that represents the City’s discriminating vision for the establishment of an iconic civic presence near the geographic center of Lenexa. This mixed-use district will include commercial, residential, recreational, and institutional uses arranged in a highly integrated, efficient, walkable, and sustainable ‘neighborhood.
The Lenexa Civic Center will serve as the hub of this development, and consist of a new City Hall and public market building, a community recreation center, a 500-car parking structure, and a future institutional facility. The development will also feature a series of outdoor spaces designed to support adjacent building uses and accommodate a range of civic events.
PLAID collaborated with the City and project architect (PGAV) to design outdoor spaces that express a “prairie deconstructed” theme, which embodies the spirit and character of the native prairie (landform, geology, and vegetation) and the history of Lenexa in a contemporary, sustainable, and sophisticated motif. The three primary outdoor spaces include the Festival Plaza (a large plaza for public gatherings and celebrations), the Vista (a space for activities that support the adjacent community recreation center and farmers market), and the Strata (a collection of intimate spaces for City Hall and public market patrons). While each space differs in use, scale, and configuration, a common pallet of materials, furnishings, and design details will complement the building architecture, provide visual continuity, and reinforce an overall sense of place.
Project Team
PGAV architects / PLAID collaborative / GBA / HEI / Leigh & O’Kane / Walker Parking / Water Technologies / JE Dunn / Rosehill Gardens












