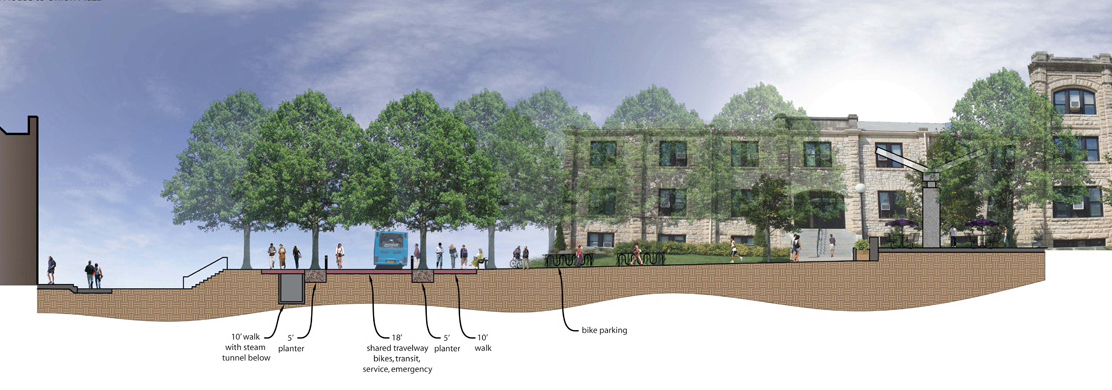KSU 17th Street Multi-Modal Corridor Master Plan [Manhattan, KS] : A primary north-south corridor through the KSU campus, 17th Street is utilized by pedestrians, bicyclists, automobiles, and service and emergency vehicles. The KSU Department of Planning and Facilities intends to transform 17th Street into a functional and inviting multimodal corridor that will comfortably accommodate the variety of daily users and become a positive campus attribute.
During an on-campus charrette, specific access and circulation requirements of the corridor were identified and analyzed, and alternative improvement concepts were prepared. The final plan supports pedestrians, bicyclists and transit shuttles as the primary users of the corridor, with controlled or restricted access for service, delivery, and emergency vehicles. Consistent use of colored/textured unit pavers, street trees, bioretention elements, pedestrian lighting, and street furniture will help achieve an attractive and sustainable multimodal corridor.
Rick Howell led this master planning effort while working with GEA and Rick Howell Landscape Architecture.






