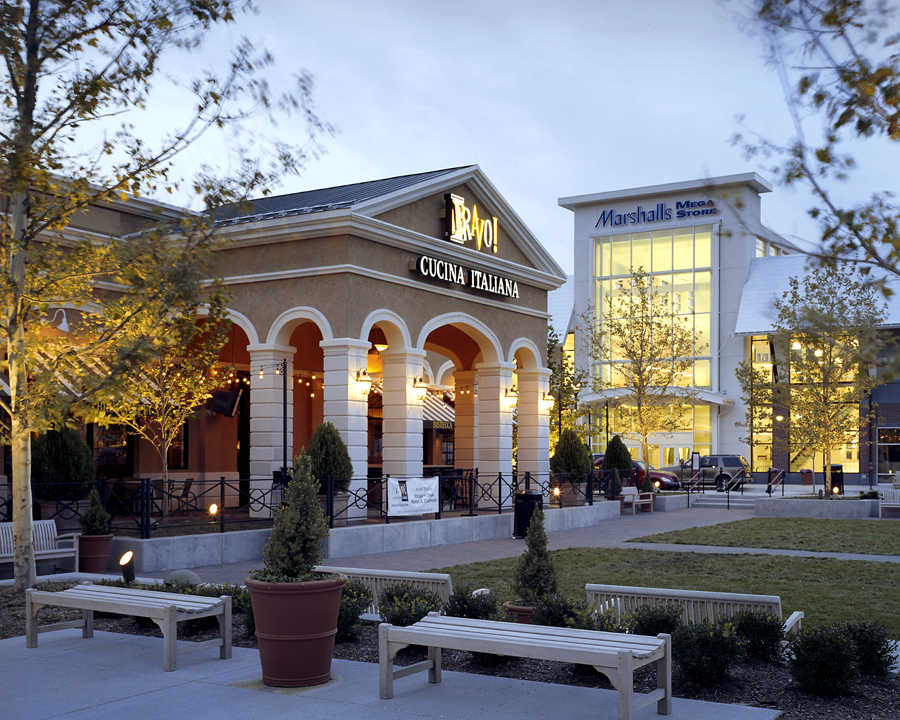Zona Rosa [Kansas City, MO] : Zona Rosa is a 94-acre/1.5 million square foot mixed-use development that features a variety of retail stores and shops, entertainment venues, office space, and residential units. Future improvements will include a hotel and institutional uses.
A key objective in the planning and design of Zona Rosa was to create a special ‘place’ for gathering, socializing, shopping, and living that evokes the character of a pre-WWII downtown. The result is a pedestrian-oriented destination that promotes walking between shops, restaurants, entertainment venues, and other amenities. Streetscape zones are inviting, functional, richly detailed, and responsive to the architectural character of the buildings. Outdoor spaces, including the town square and children’s park, accommodate casual gatherings and planned activities for all ages.
Accessible and convenient vehicular circulation and parking meets the needs of the user, and the expectations of the building tenants, without compromising the pedestrian experience. Zona Rosa expresses a very distinct sense of place, and will ultimately serve as the downtown ‘hub’ for the surrounding community.
Rick Howell and Brett Payton participated in design, construction document, and construction administration phases of this project while working with GEA.






